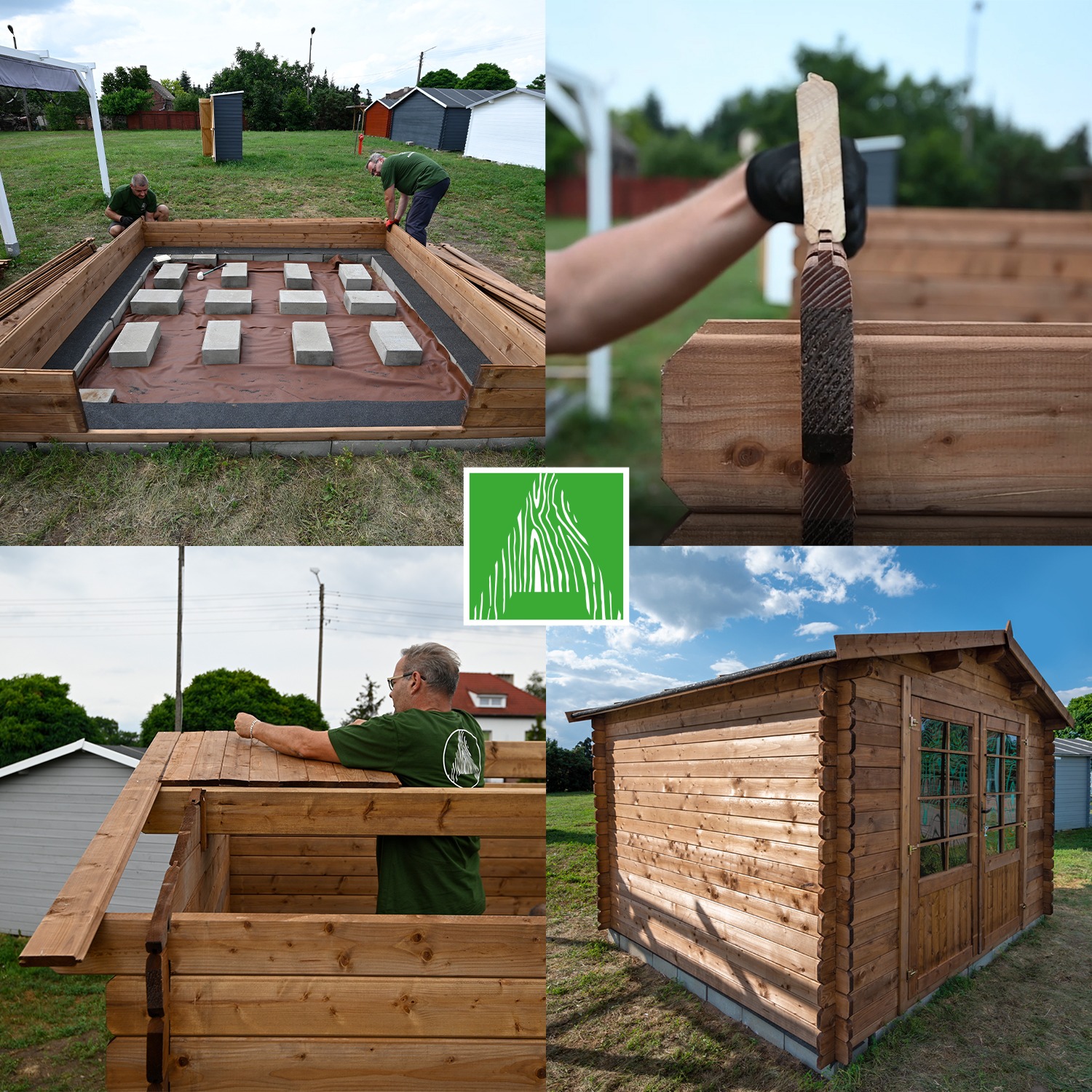A wooden house serves as an ideal solution for the storage of garden furniture, lawnmowers, tools, and various other garden equipment. It presents an alternative in cases where the utility room or garage has run out of space or when additional storage room is required.
When considering the construction of a garden house, several factors come into play. It all begins with precise measurements, choosing the appropriate model, and gathering the necessary tools for the job.
Before embarking on the construction of a wooden structure, it's crucial to start by addressing a fundamental query: What are our specific requirements? When it comes to creating additional space using wood, there are various objectives one can have in mind. Some individuals may be seeking supplementary storage capacity, while others might be in need of a backyard office or workshop. There are those who desire a sauna area, and then there are those who simply require extra storage. Given your presence here, it's likely that you already have a well-thought-out plan in mind.
Another critical consideration is the size of the house, which will primarily depend on the available space and your storage requirements.
On the https://sklep.altanka.com.pl/ website, you can find a detailed sketch with the external and internal dimensions as well as the height of the finished projects next to each model. This resource will significantly assist you in making the right selection.
Once you've made a decision on your product choice, you can proceed with the groundwork preparation. The foundation is of utmost importance as it profoundly impacts the durability of the cottage and the quality of its use. A suitable foundation ensures the stability of the structure and shields it from ground moisture. It's crucial not to erect a garden house directly on grass or mud since the ground can settle, causing the boards to warp and crack. A waterlogged foundation will accelerate the wood's decay, so the structure should not remain in constant contact with water, including from a sprinkler system.
The foundation must be level, completely flat, and constructed from the appropriate material. The house should not be installed beneath power lines, over underground utilities like electricity, water, or gas lines, where access may be required, or in areas or rooms not designed to support such a load.
When it comes to the products we offer, there are three options for preparing the ground for the house, and the choice depends on your individual circumstances:
- Concrete Screed: In this option, a concrete layer should be at least 10 cm thick and adapted to the terrain (ensure you plan the necessary time for the concrete to dry). The size of the concrete slab should match the size of the product, as indicated in the website's overview drawing or instructions, to prevent water accumulation under the structure's walls.
- Paving Stones or Paving Slabs: These should be chosen to fit the dimensions of the walls.
- Concrete Blocks: Space them at a maximum of every 30-40 cm, and incorporate joists and a floor made of boards or slabs.
By properly preparing the ground, you can be assured that your house will serve you well for many years to com
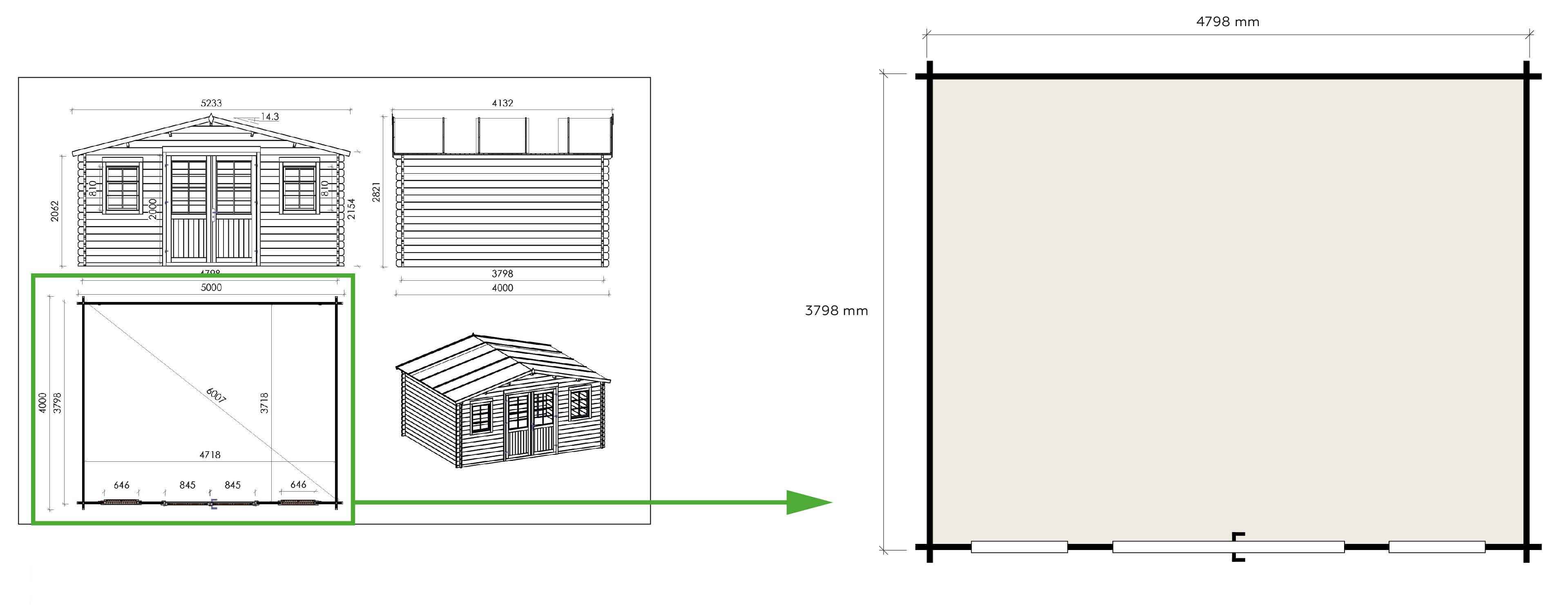
The technical drawing of the garden house is available both on the product page of our store's website and in the instruction manual. This drawing provides comprehensive information regarding the dimensions of the house and the required groundwork.
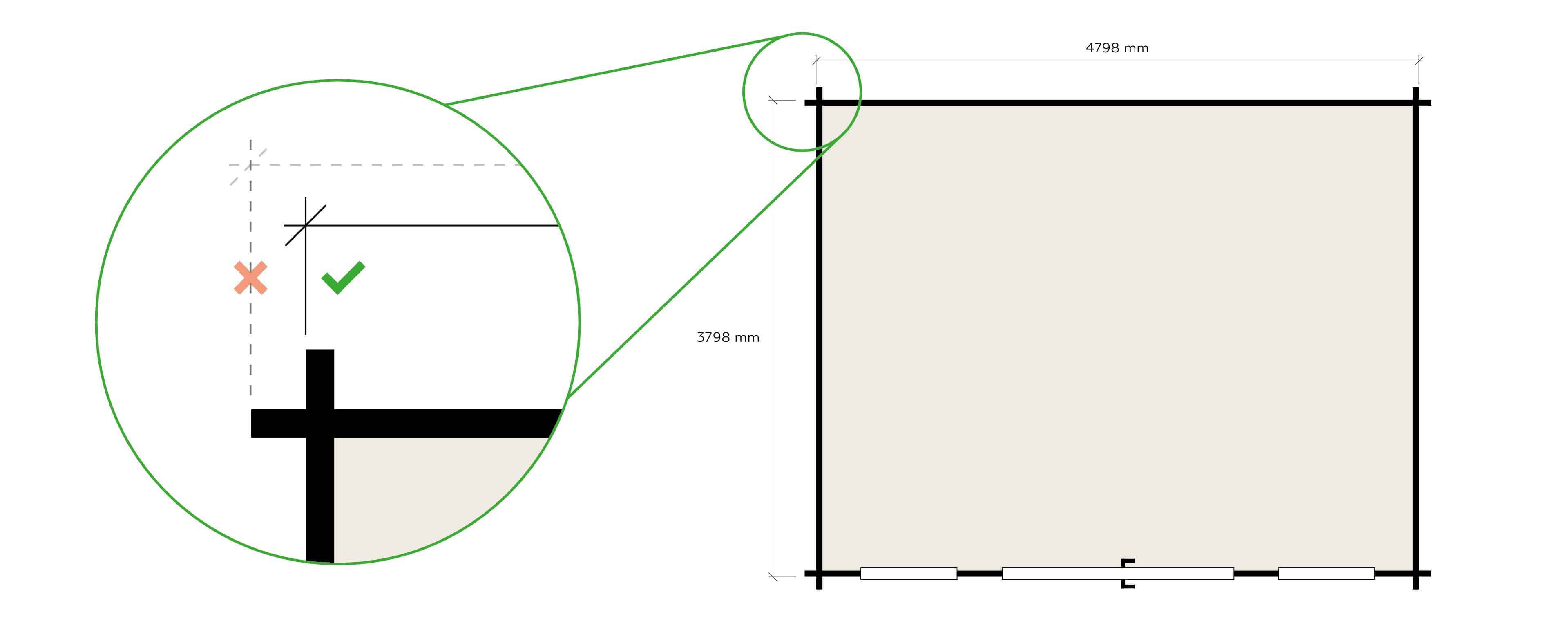
Important! When measuring the dimensions of the foundation (concrete screed or block placement), you should take the measurements from the external edges of the house walls.

Important! The base should not protrude beyond the external walls of the house, so that precipitation running down the walls drains into the ground and not under the walls. The thickness of the base should be at least 10 cm. The base should be insulated and leveled before starting the assembly. In the case of a concrete screed please consider the time required for the floor to dry.
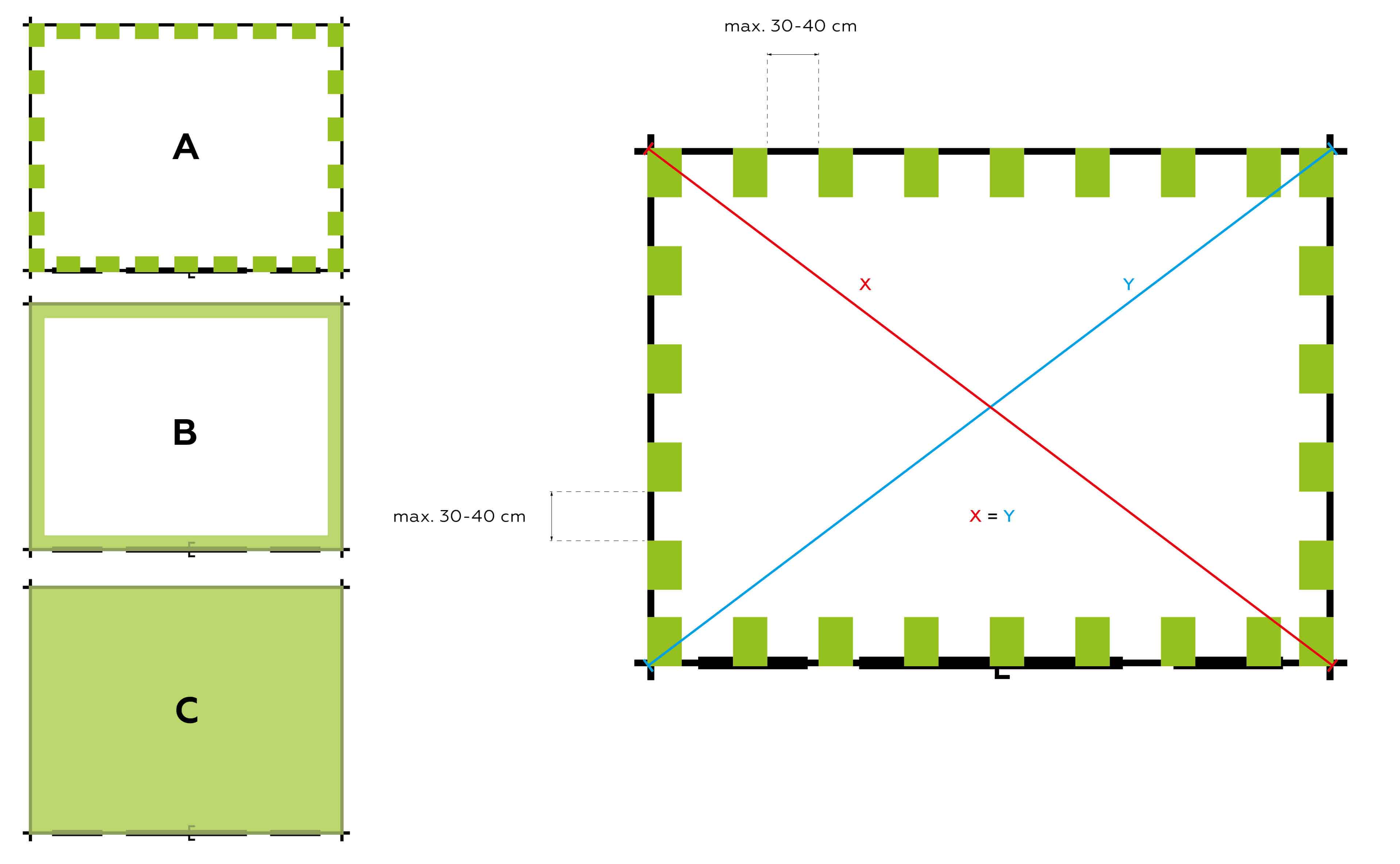
A. Concrete blocks 23x36xH.12
B. Concrete blocks 23x36xH.12 placed next to each other)
C. Concrete screed or paving (minimum thickness 10 cm)
- Here's an example of laying concrete blocks or any other foundation for a 5x4m garden house:
- When using concrete blocks or similar blocks make sure they are placed no more than 30cm apart from each other to provide adequate support and stability for the structure.
- During the preparation of the foundation and after laying the initial layers of walls, it's essential to verify that the diagonals (corner-to-corner measurements) are of identical length. This step ensures that the garden house will have the correct shape and maintain its structural integrity
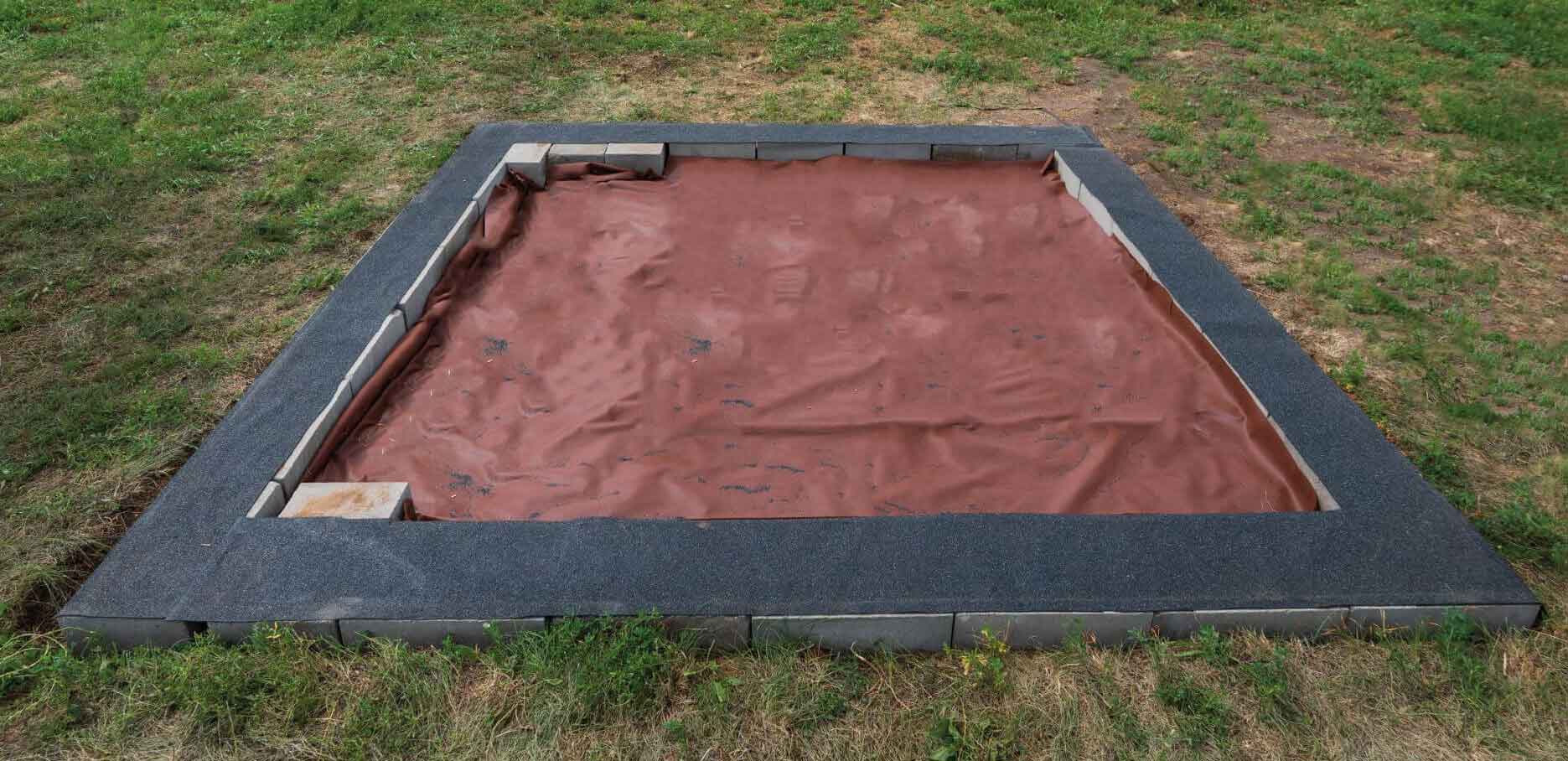
- We highly recommend not placing the garden house directly on the ground, concrete screed, or blocks to prevent the wood from absorbing moisture.
- Instead, you can lay down boards on materials like roofing felt or any other suitable underlayment that doesn't absorb water.
- The product should be installed in a location where it won't be constantly exposed to water, including from a sprinkler system.
- If you're using a block foundation and plan to install the floor inside the house on top of blocks as well, we recommend laying down agricultural fabric (geotextile) to prevent weed and grass growth inside the house. This ensures a clean and weed-free interior space.
The assembly of the house is a straightforward process that can be accomplished by two individuals within a single day. The installation is made easy thanks to the included accessories, assembly components, and clear instructions. The house is constructed from boards that are interconnected using the tongue-and-groove method, similar to how blocks fit together. To complete the assembly, you'll require a hammer and a rubber mallet, a saw, a screwdriver, a ladder, a tape measure, and a spirit level.
For visual guidance, you can watch the assembly of the following garden house models on YouTube
Assembly of the DOM372 garden house, dimensions 6x5m - YouTube
Assembly of the DOM130 garden house, dimensions 4x4m - YouTube
We recommend that you refrain from unpacking the package if you don't plan to assemble the product within the next 72 hours. In case you do open the package, make sure to store the components flat on a level surface, under a roof, and in a well-ventilated area. This will prevent warping and protect the elements from adverse weather conditions, all while keeping them off the ground (avoid storing them in a heated room). If the product needs to be stored outdoors, it's advisable to leave the protective film intact.
We wish you successful installations
